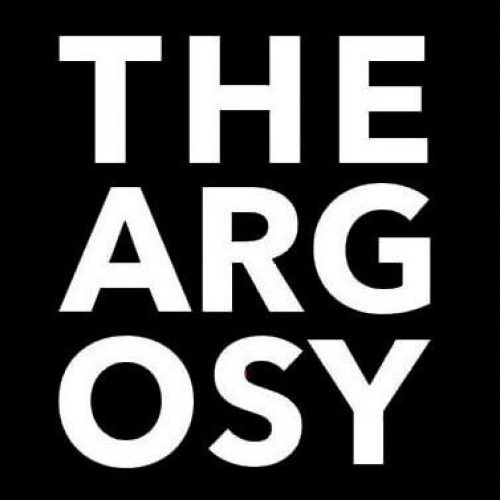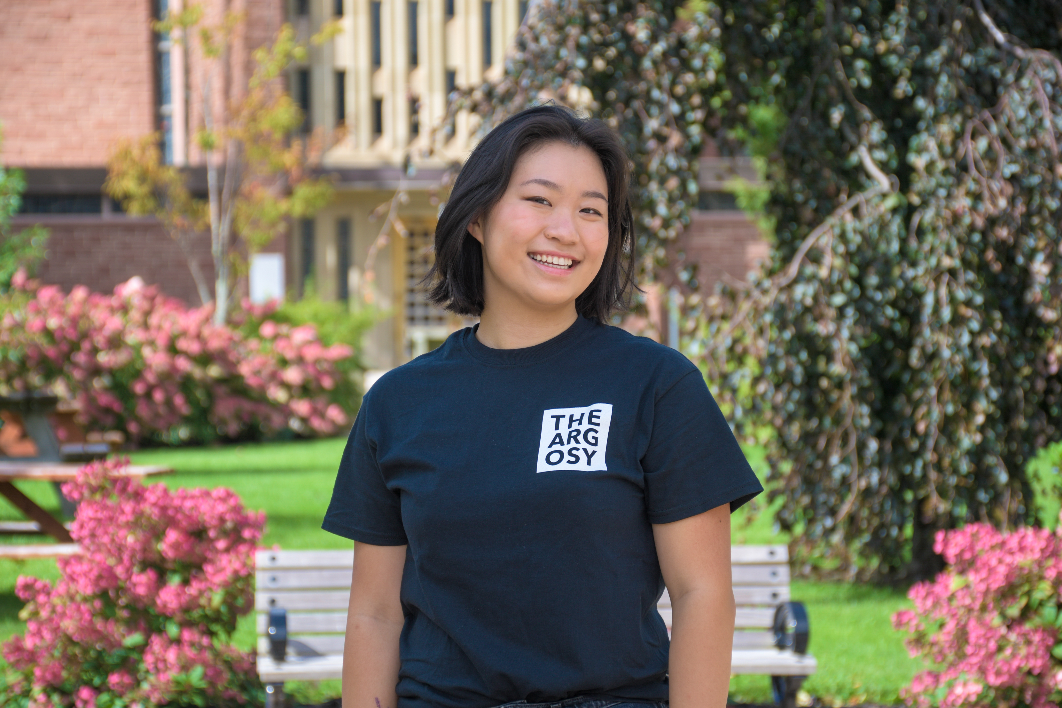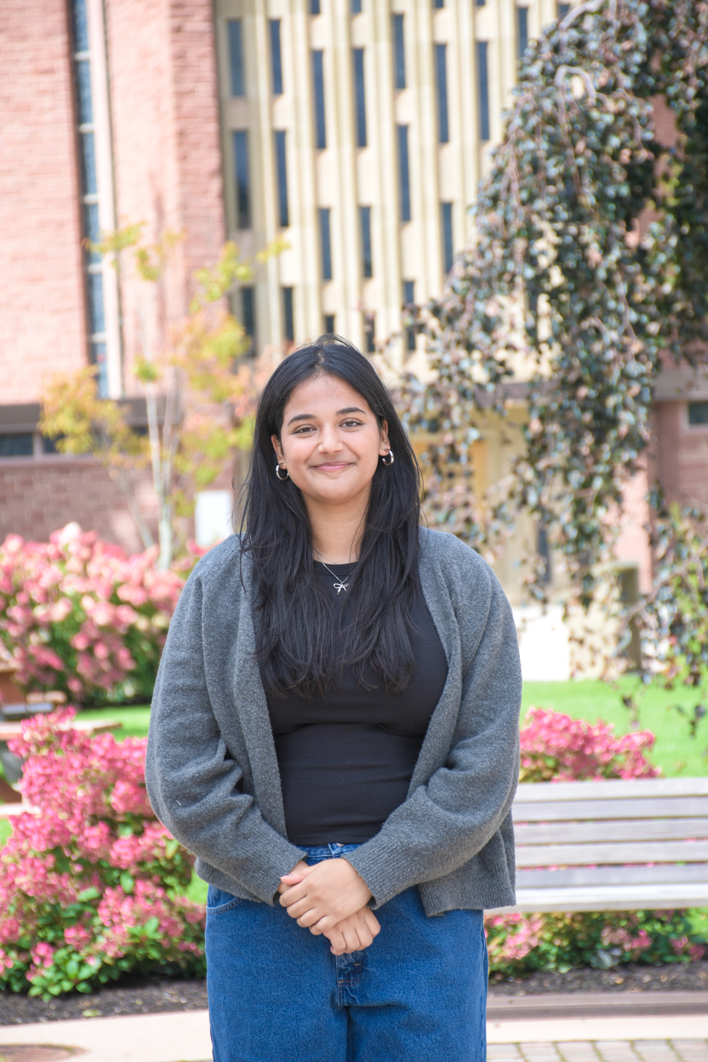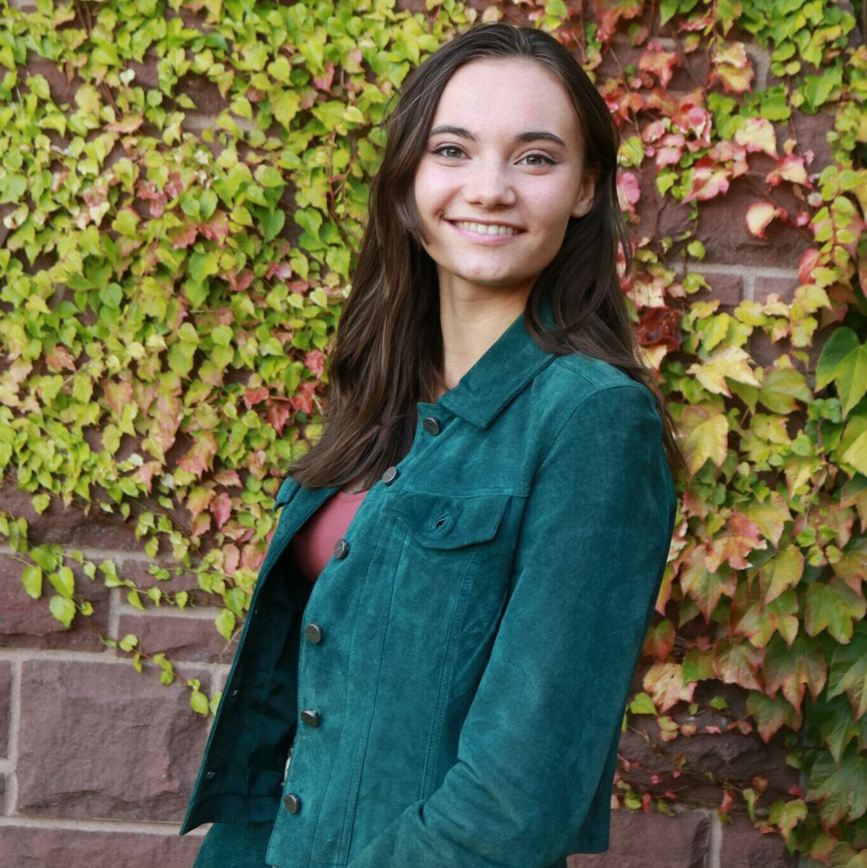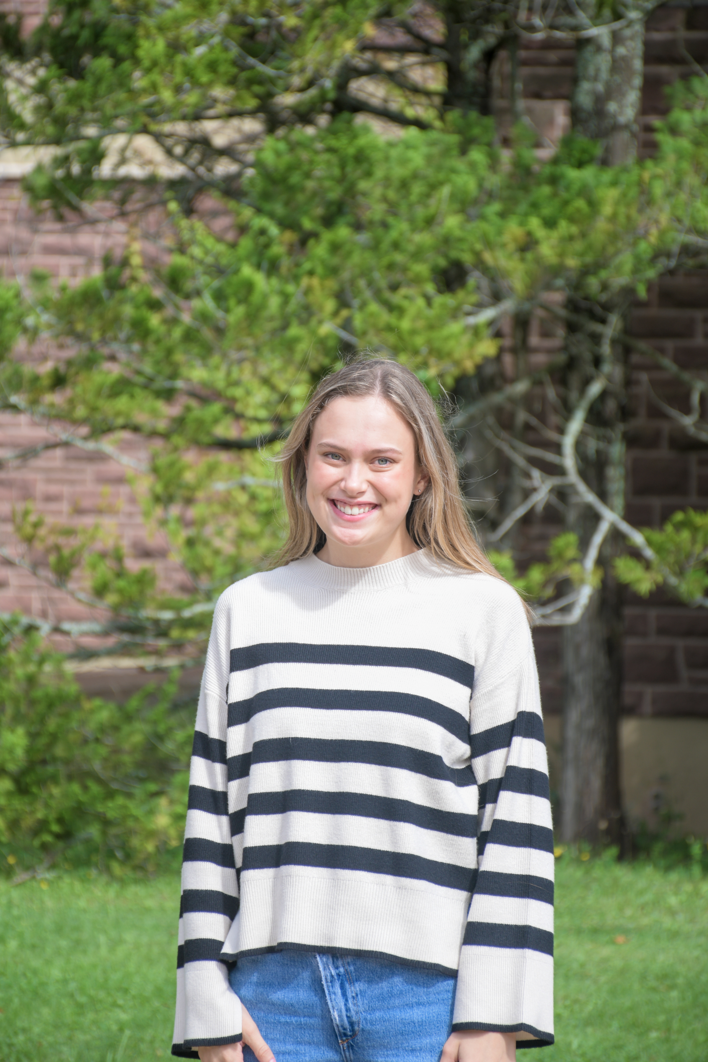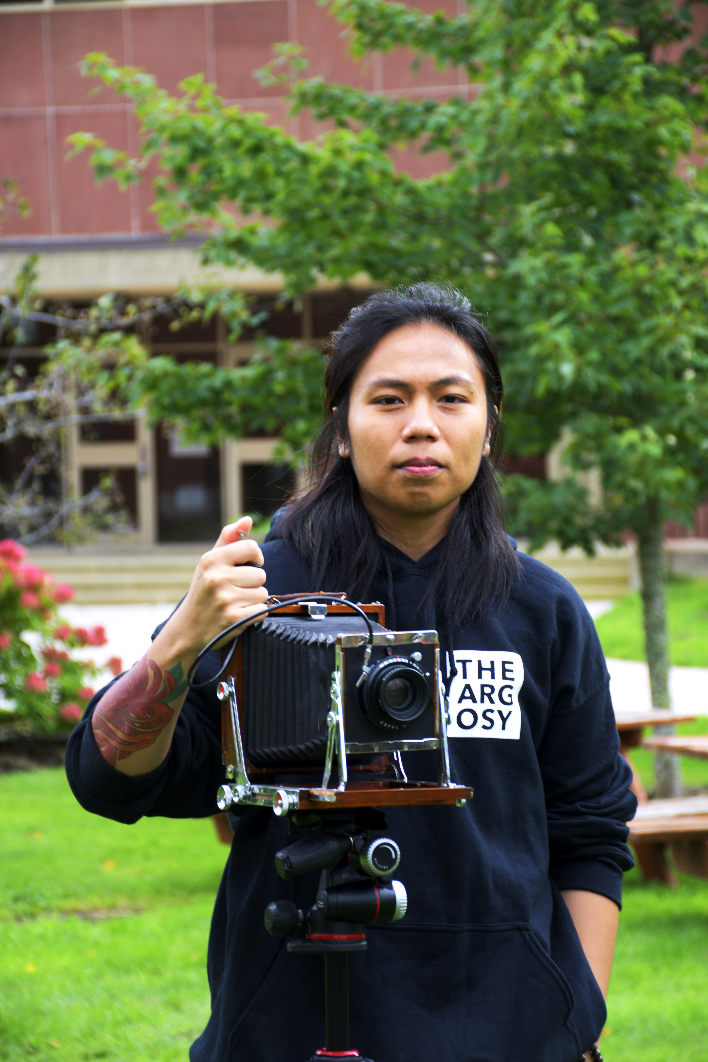Newly renovated Gairdner and Barclay buildings create new research space for life sciences
Since Monday, Mount Allison science faculty have been moving into the newly renovated Gairdner building and will continue to do so until the end of May. The space, which is focused on environmental science, will provide offices and lab space for research groups in the departments of biology, biochemistry and geography and environment.
The project was announced just over two years ago in March 2016 following a call for funding for the Strategic Infrastructure Fund (SIF) from the federal government. Through this fund, the University was awarded $13.5 million, half of which would be paid by the federal government. The provincial government and the University would each pay for a quarter of the project. In addition to the SIF award, the university added money to the project bringing the final cost to about $18.8 million.
Before the Gairdner building was renovated, many faculty members and students noted that there was not adequate space on campus for wet research and, as a result, labs were dispersed across campus. Some faculties had work space in as many as three spaces across campus. “The new building consolidates everything into one space,” said Josh Kurek, a geography and environment professor.
The SIF project also includes renovations to the Barclay building. The renovations involve restructuring labs and creating gender-neutral washrooms. The renovation of Barclay aims to make science labs more accessible at the University. “We’re trying to get as many teaching labs as possible shifted from Flemington over to Barclay because Flemington is completely inaccessible. But Barclay is very good for people with mobility issues,” said Amanda Cockshutt, dean of science and the project’s academic administrator. “All of the spaces in the new building are completely accessible, and that’s really important going forward.” The Gairdner building will be built with ramps, elevators and accessible washrooms on every floor.
The new Gairdner building will be an open concept building, according to Douglas Campbell, a biology professor. The shared labs all have glass walls and students passing by will be able to see the research. There will also be a flexible learning area that has moving doors and can be used for teaching space.
The labs will be equipped with new material that is compatible for specific research in wet sciences. “We worked with architects over the years to design space that meets our research needs,” said Kurek. For example, the lab will have new equipment such as salt water taps, deionized water taps and fume hoods. There are also controlled environment spaces to grow cultures for research.
The design of the new Gairdner building aims to foster an environment for experiential learning. “I firmly believe that we have to focus and communicate the things that we actually do well,” said Campbell. “And it’s the experiential side where we can hope to excel. We are never going to compete with course selection with University of Toronto, but we can get students involved and give them opportunities to do research.”
