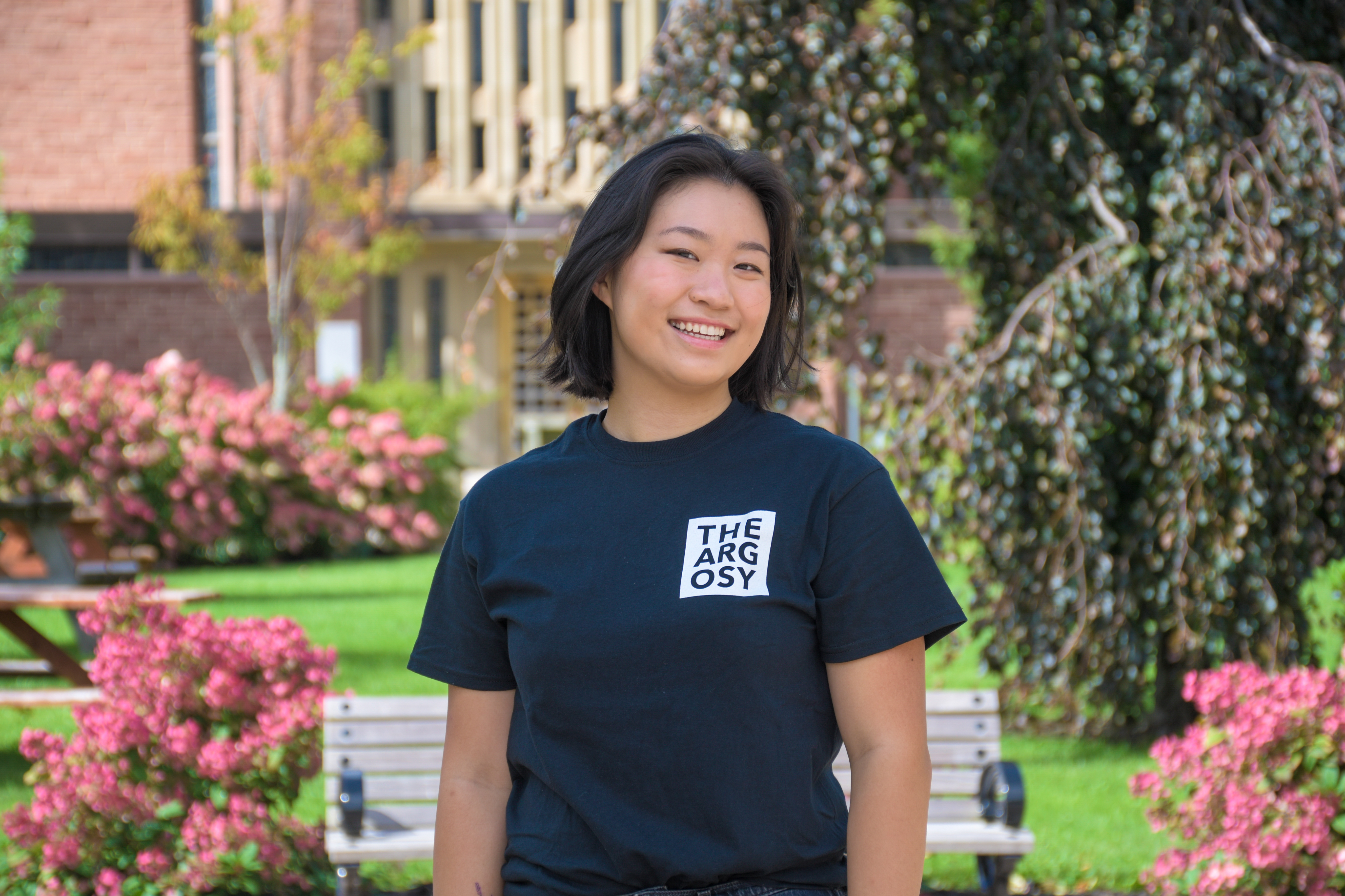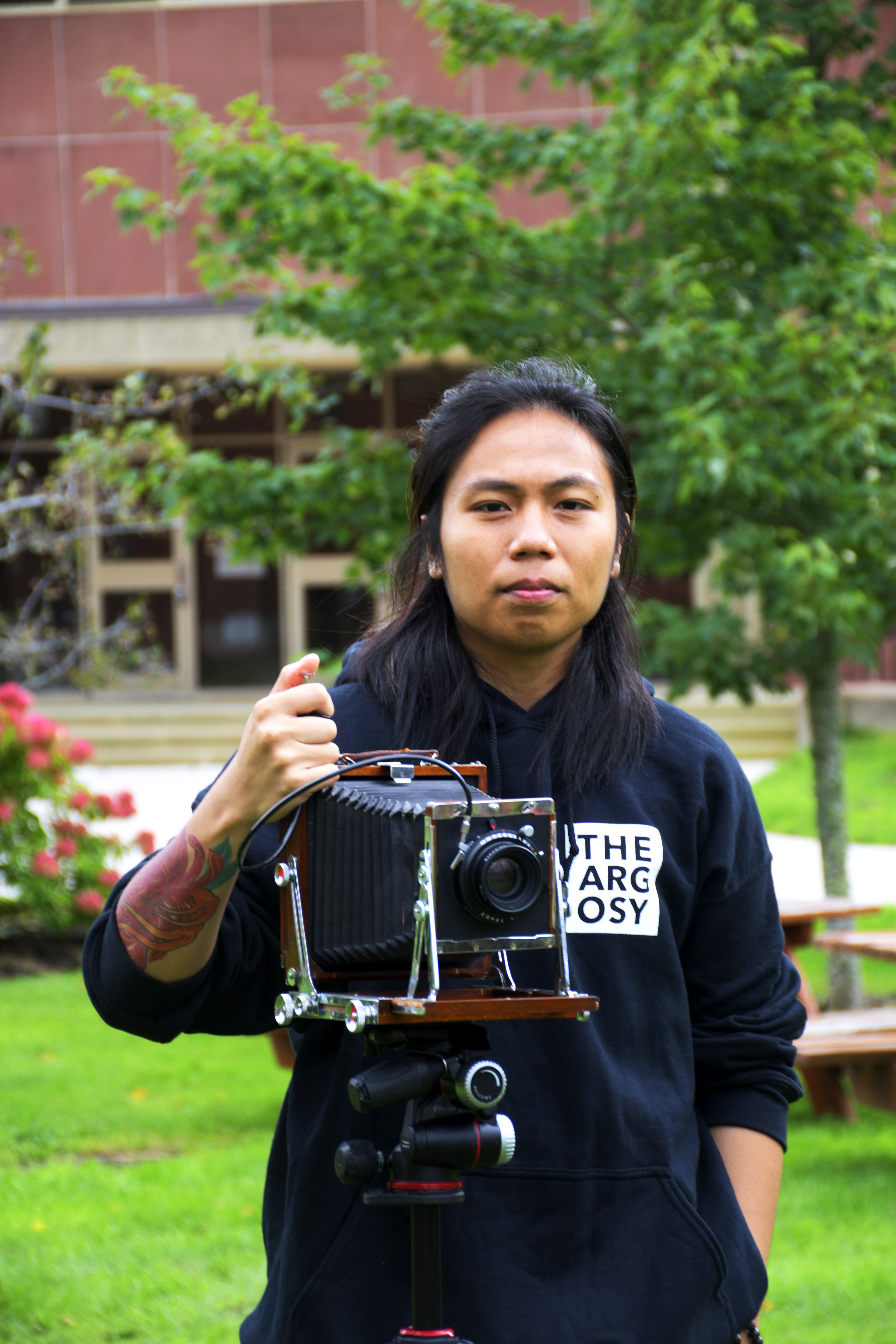Starting summer 2024, the future of Mt. A academics and athletics will change. Construction for an interim library and future athletics center is set to begin in the summer and finish by fall 2026. More anticipation is centered around the renovation of the R.P. Bell Library, which will open in Fall 2029. The project will total 85 million dollars.
Recently posted on Mt. A’s Instagram, as well as their website, are several unofficial photos of the library’s architectural plan. First of all, it should be noted that photos of fixtures, furniture, and color do not represent the final renderings. The library, however, will host a new era of the Mt. A learning experience, featuring accommodations of study, innovation, and learning for students and faculty. A breezeway and cafe between the library and Crabtree is also part of the renovation plan. In a recent interview with CHMA’s Erica Butler, Director Facilities Management Rachel Rubin says the design will create a “sense of warmth, comfort, studiousness, [and] living room. […] Where to be social, where to be communal, where to build that sense of community.”

The funding is mainly from donors while five million is from “internal resources,” however, Mt. A is looking to decrease this amount. CHMA also reported that alongside this funding is 36 million federal and provincial dollars of which 26 million are from the green infrastructure agreement between the provincial and federal government. The sustainability of this project is largely with the help of the Green Globes, an organization that supports the growth of environmental buildings. This means that the university looks to accomplish 70–84% of Green Globes’ requirements of construction, materials, methods, and building lifespan according to CHMA. Although expected, the entire project will not be carbon net-zero.
This plan is complex and still very much in its early stages. Nonetheless, the comment section on Mt. A’s Instagram demonstrated student opinions. Mt. A student Nawfal Emad, a second-year studying aviation and science, voiced his concern saying, “Flemington basement [is] still not done, [there is a] lack of housing, [and] Hunton still doesn’t have keycards.” Another Mt. A student, Marshall Campbell, a third-year majoring in sociology wanted to see more importance within other areas: “current students need mental health support, wellness resources, and physical accessibility [on] campus! Why pour all this money into the library when students with mobility aids cannot access classes in Hart Hall or Avard Dixon?” In The Argosy’s poll of 38 participants, 63% stated a negative opinion on the renovations, 29% had a positive opinion and 8% chose “other.”
Caye (Caroline) Bromley, a second-year student studying drama, spoke about bright colors affecting people with ADHD and on the autism spectrum. “As a person with ADHD, […] with so many blinding colors, it can distract and overwhelm people with ADHD, making it a really hard place to study,” says Bromley, “the current more earthy and muted colors are much better in my opinion.” Bromley also wished to see wheelchair and accessibility designs in the photos.
“Secondly, I am also on the executive team for one of Mt. A’s residences and I have been watching my building fall apart for months,” says Bromley, “my building is missing chunks of siding, making it a hazard to live in and walk by. Even just replacing the siding on most of the buildings would be a better monetary decision than completely re-doing an already beautiful and historic building.”
Another student, Louisa Whitmore, a second-year studying international relations is passionate about architecture. Her interest in the topic is why she has an architectural criticism TikTok account (@louisatalksbuildings), an architectural podcast, and a new documentary series this spring called, The Nature of Design. Throughout this experience, Whitmore has, “[researched] design concepts, [interviewed] architects, and [visited] architectural firms.”
When asked about her opinions on the design concept, Whitmore touched on the windows and carpet: “the windows in the library currently are too high off the floor to see out of them while sitting down, which, in my opinion, completely defeats their purpose. […] I’m excited about the increase in the size of the windows and natural light, but I worry that stripping the carpets will strip the library of its character. Like a lot of other students, I’m skeptical about the vision of the library as perfect, bland white.”
Whitmore also added the importance of knowing that the photo renderings are not guaranteed. For one, the brightness concept is based on the idealized version of direct sunlight permeating “all of the walls in ways real light would not.” Whitmore’s message to students was that “architectural renderings do not always reflect reality. […] [Do not] wait until 2029. If you have concerns, voice them now.”
It is clear that with these changes, the university will never be the same. While some see a much needed change taking place, others hoped for different solutions. No matter how you feel, much is still undecided. Although there are many years left until the renovations become permanent, you have the chance to speak up for your vision.





